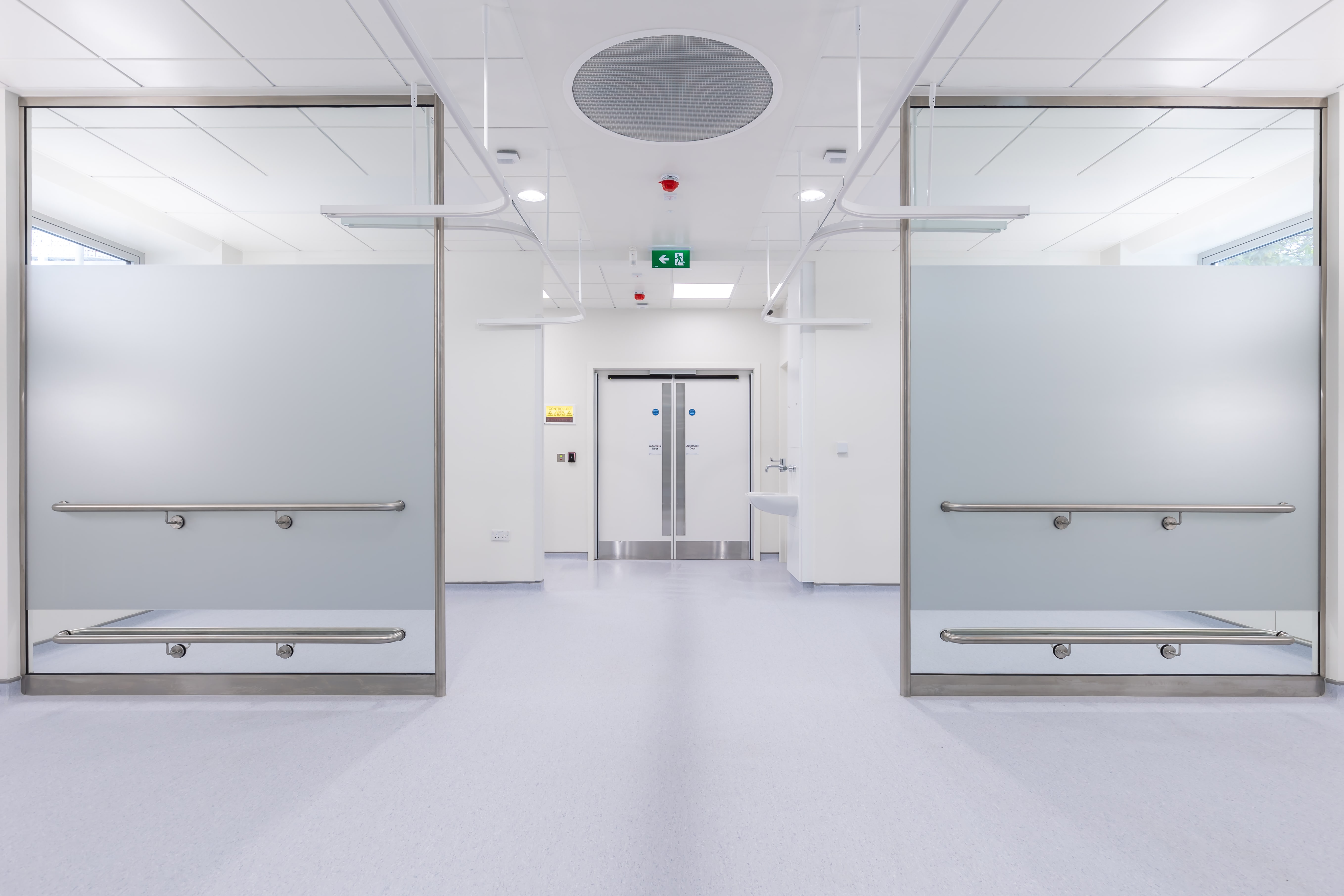
Client
Blackrock Clinic
Sector
Specialist Fitting
Location
Dublin, Ireland
Catheter Theatre
The project involved the construction of a new 136 square meter catheter theatre, equipped with a ceiling-mounted C-Arm, to extend the capabilities of the Cath Lab. Additional spaces, such as an Angio day unit bed wait area, sluice room, and equipment rooms, were included to support the smooth operation of the catheter theatre.
Infrastructure elements, including catheter storage units, IPS and UPS power supply, structural ceiling support, external paths, and services bridge link, were implemented to ensure efficient functionality.
Images from the completed laboratory
Equipped with a ceiling-mounted C-Arm
Images from the new Catheter Laboratory
The project's completion led to an expanded Cath Lab with a state-of-the-art catheter theatre featuring a ceiling-mounted C-Arm for advanced imaging. Ancillary spaces, like the Angio day unit, improved patient comfort and workflow. Infrastructure additions, such as catheter storage and IPS/UPS systems, ensured equipment efficiency and power reliability. External paths and the services bridge enhanced hospital integration and accessibility.
The project showcased meticulous planning and collaboration, elevating the Cath Lab's efficiency and patient care quality.

Projects
Our Successful Projects - Showcasing Excellence
Our portfolio boasts a diverse range of successful projects that highlight our expertise, creativity, and dedication to perfection.










